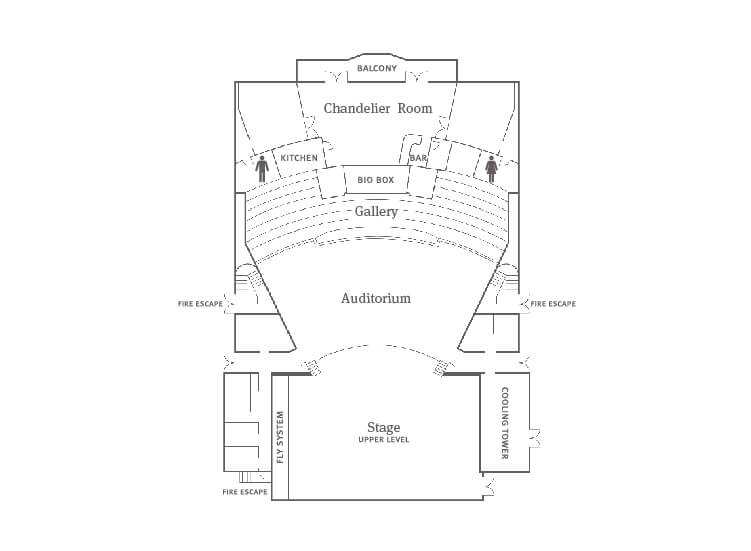Capacities and floor plans
Whether your event is a small meeting, a large exhibition, a conference or a gala dinner, we have the perfect room for you.
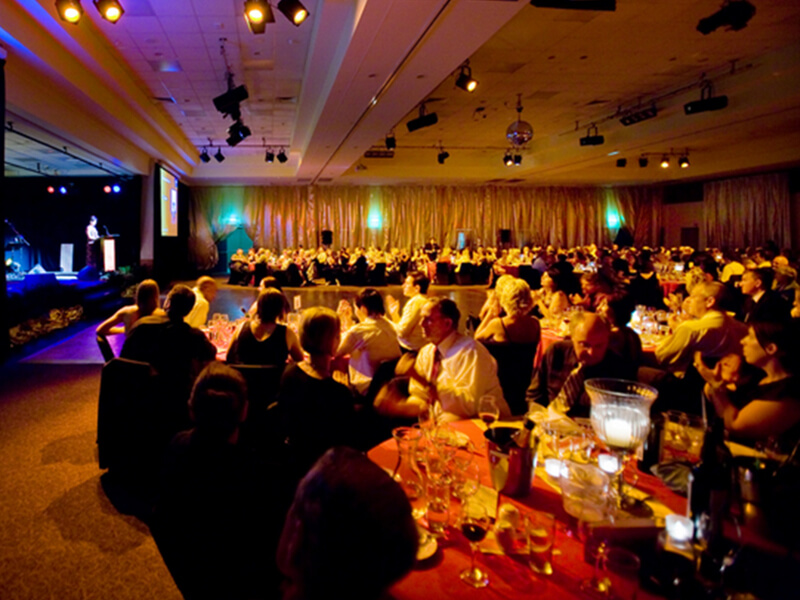
- 750 Theatre
- 360 Boardroom
- 360 Classroom
- 360 U-Shape
- 540 Banquet
- 750 Cocktail
The ground floor Banquet Hall is ideal for exhibitions, product launches, presentations, meetings, gala dinners, cocktail functions, weddings, concerts and themed events.
Find out more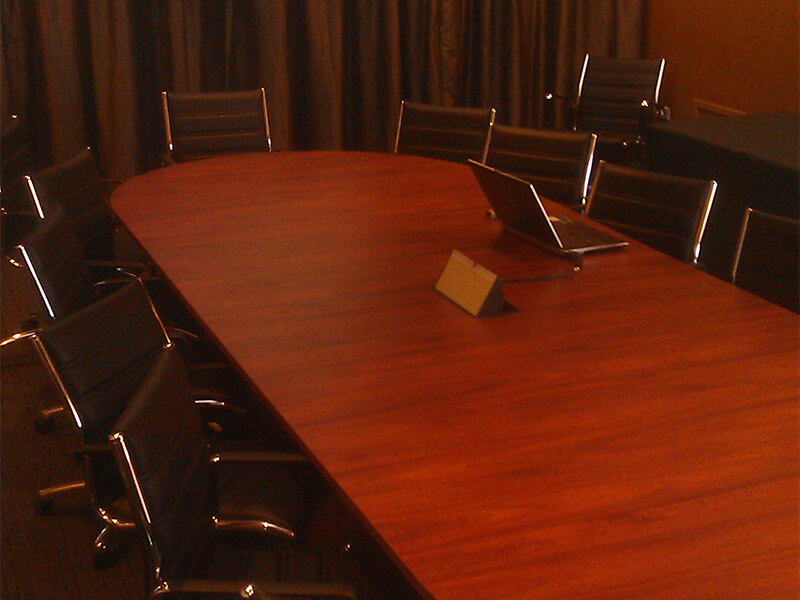
- up to 15 people without AV and 12 people with AV. Boardroom
An intimate meeting room accommodating groups of up to 15 people without AV and 12 people with AV. Perfect for small team meetings and training sessions, as well as a private lunch.
Find out more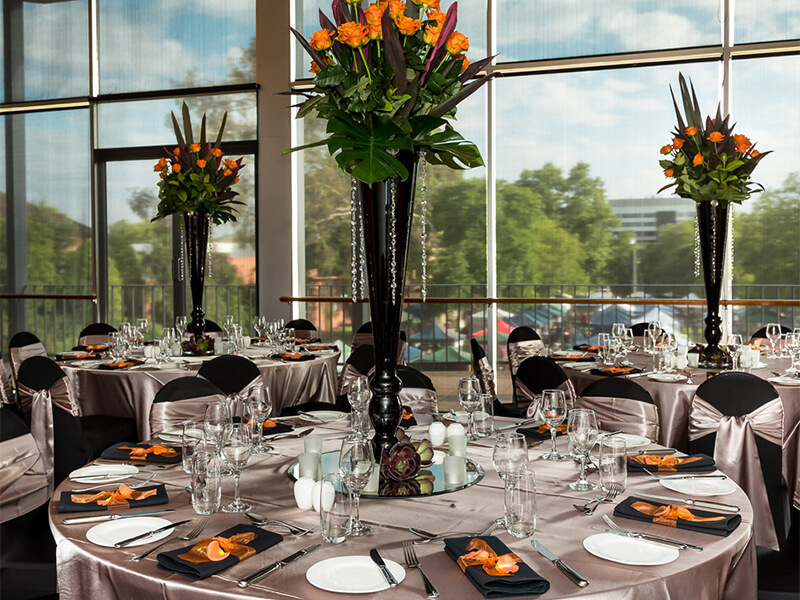
- 50 Theatre
- 20 Boardroom
- 20 Classroom
- 20 U-Shape
- 50 Banquet
- 70 Cocktail
The Chandelier Room is perfect for breakfast and lunch meetings, VIP functions, cocktail receptions, boardroom meetings, special events and intimate dinner parties.
Find out more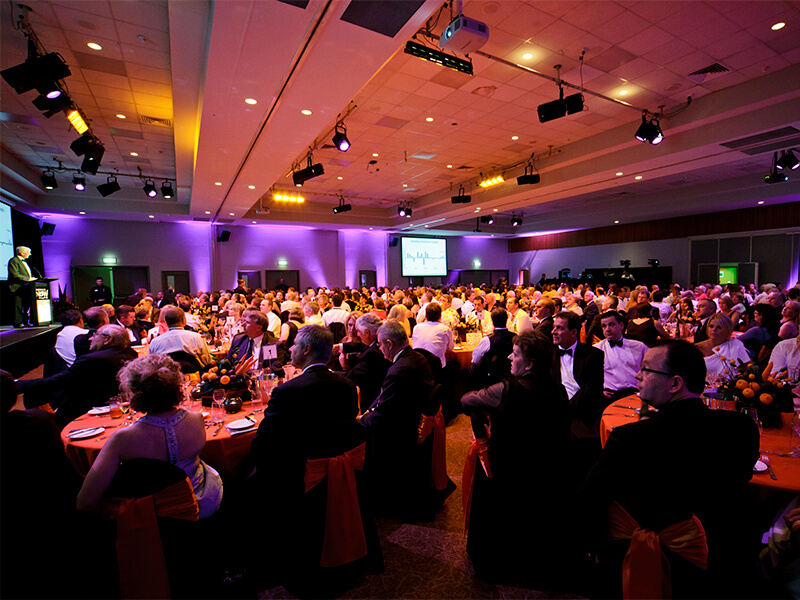
- 1000 Theatre
- 500 Boardroom
- 500 Classroom
- 500 U-Shape
- 750 Banquet
- 1200 Cocktail
Combining the Banquet Hall and Elizabeth Room, the Convention Wing is perfect for large scale exhibitions, cocktail functions, gala dinners and events needing extra space.
Find out more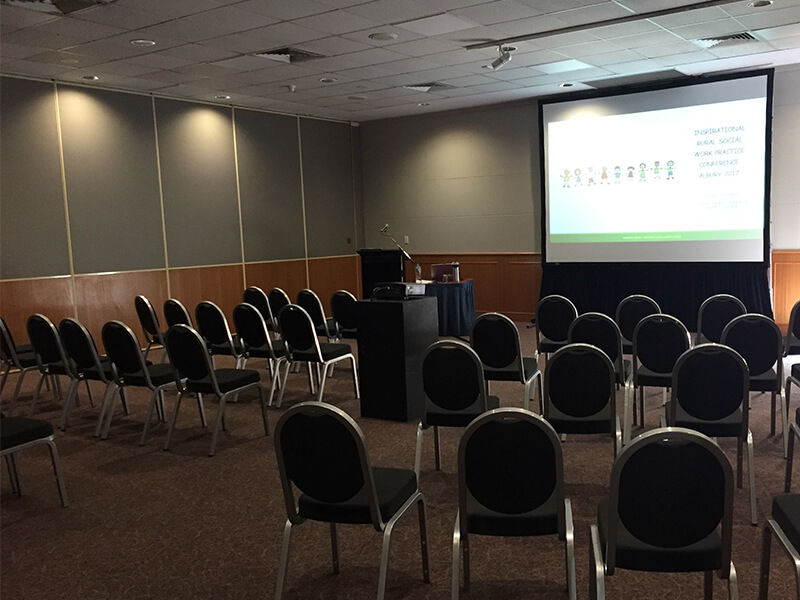
- 230 Theatre
- 108 Boardroom
- 108 Classroom
- 108 U-Shape
- 200 Banquet
- 230 Cocktail
The Elizabeth Room is ideal for exhibitions, product launches, presentations, meetings, corporate functions and cocktail events.
Find out more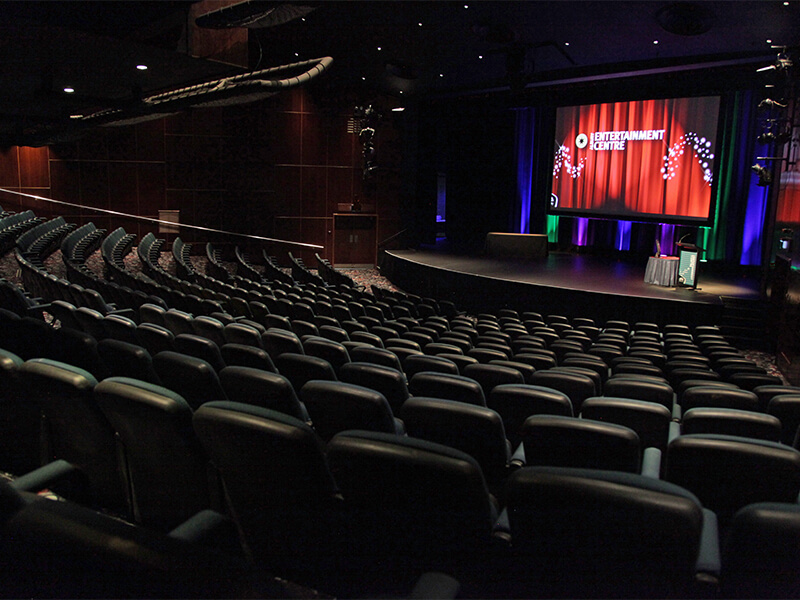
- 818 Theatre
Perfect for conference plenary sessions, keynote addresses, seminars and forums, the main auditorium provides a perfect stage for your event to connect with your audience.
Find out more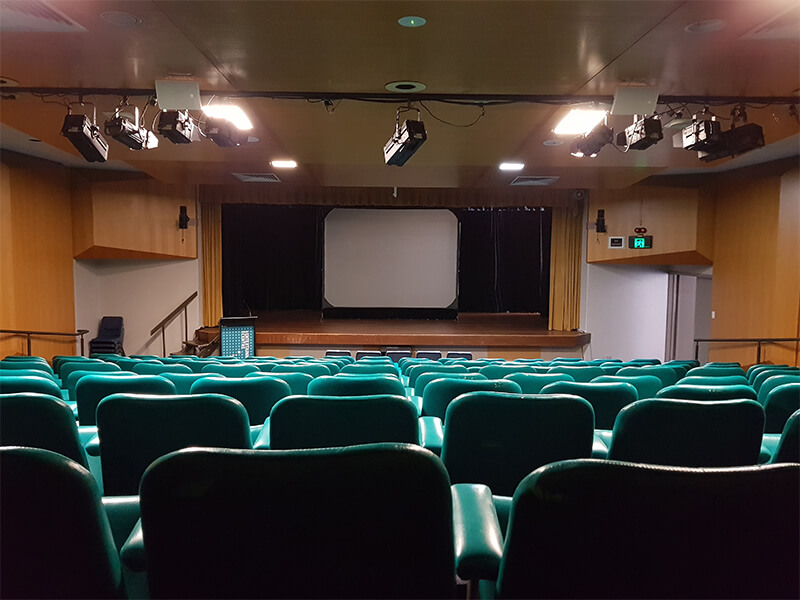
- 177 Theatre
The Theatrette is ideal for large team meetings and planning days, conference break-out sessions, keynote speaker presentations and meetings.
Find out moreView the floorplans
Need help visualising your event? Download the floor plan below so you can picture where your perfect event space is in the venue.
